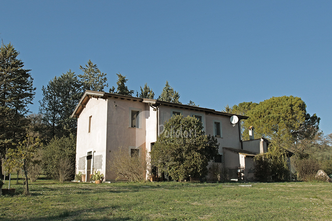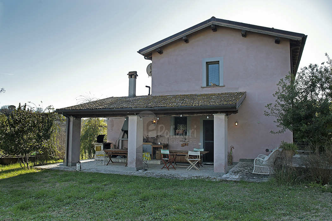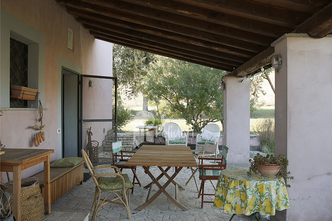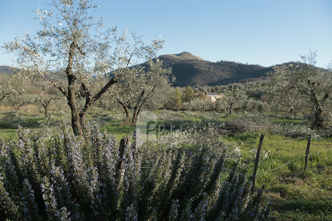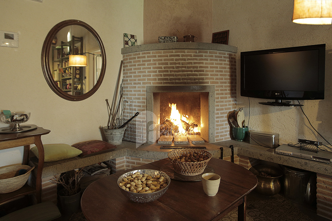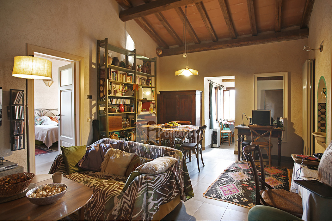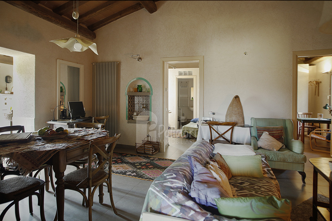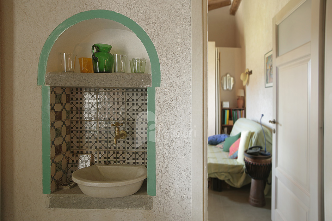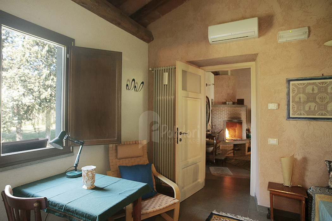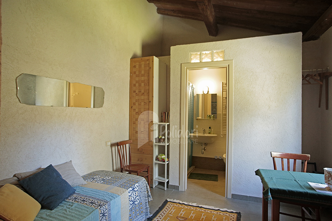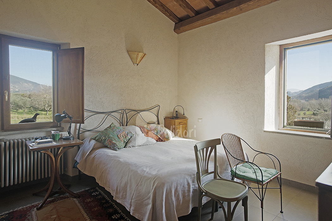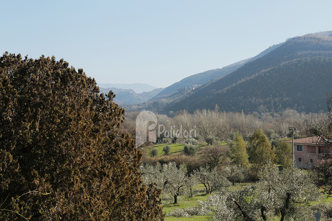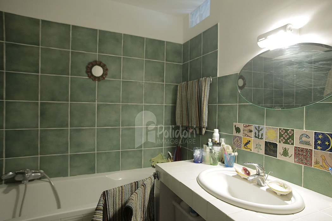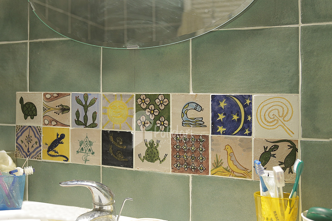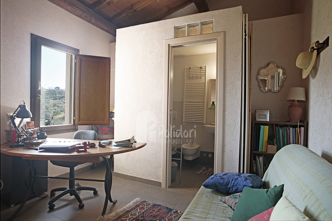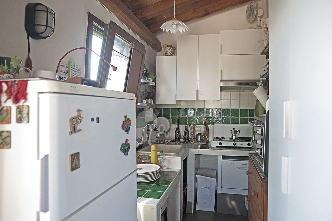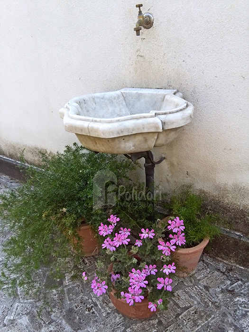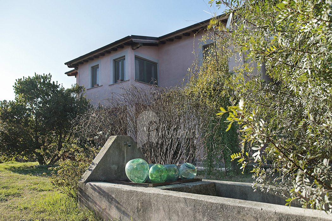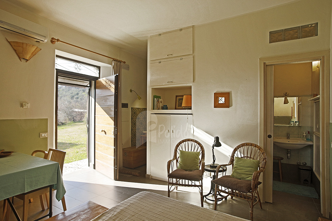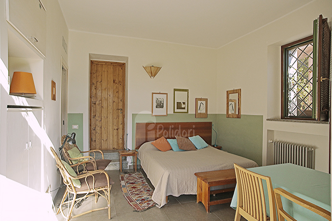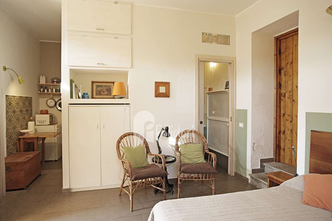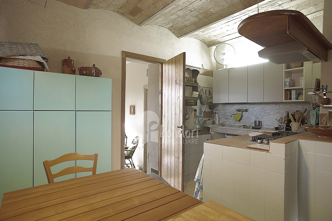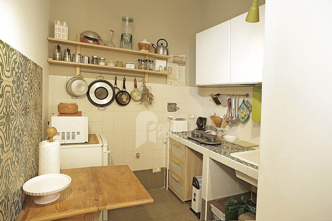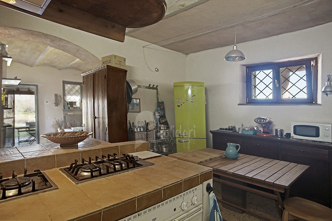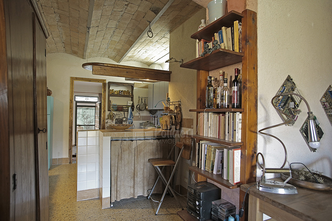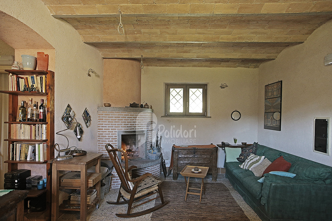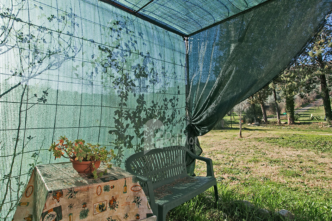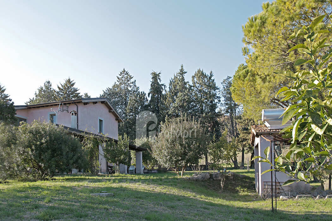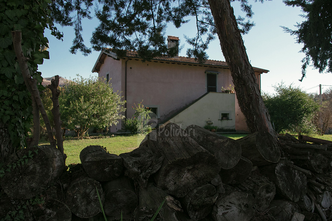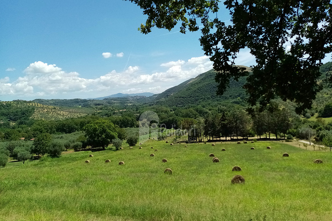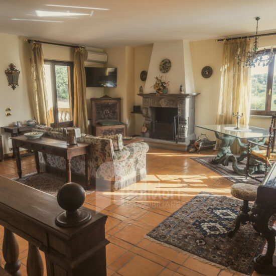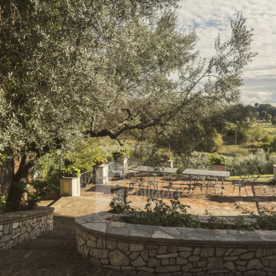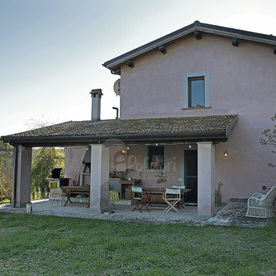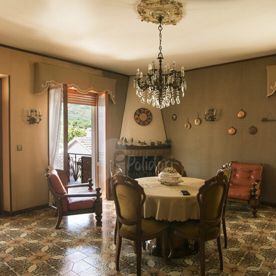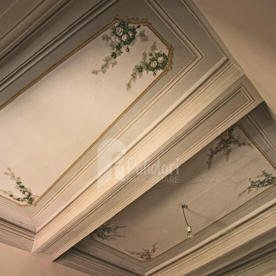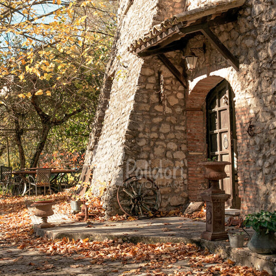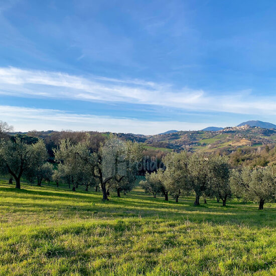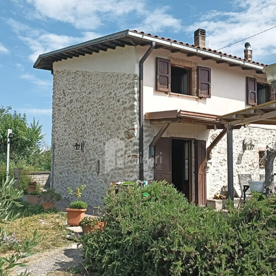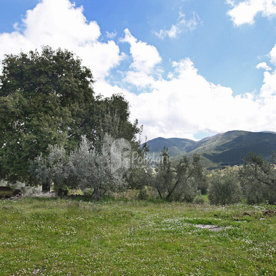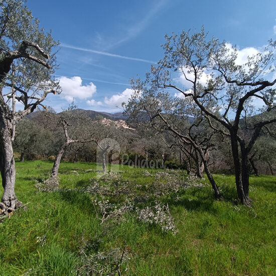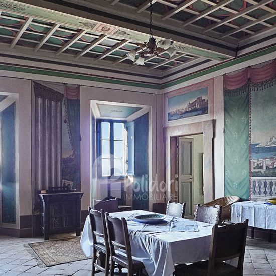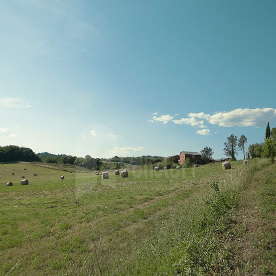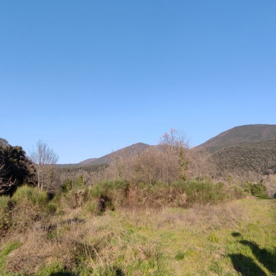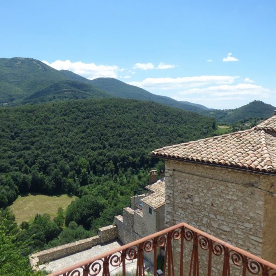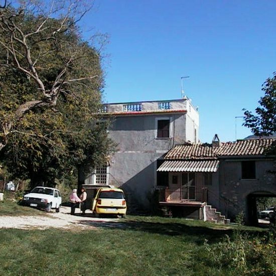Montopoli C 383 Splendid historic countryhouse
Specification
Features
Location
Description
We offer for sale a splendid historic and completely renovated farmhouse with a surrounding flat garden rich in ornamental plants. Everything is inserted in 3 hectares and 7700 square meters of land between the Sabine hills and the Farfa river. From the farmhouse you can admire the villages of Castel San Pietro, Mompeo, Castelnuovo di Farfa, Toffia and the abbey of Farfa.
The farmhouse enjoys double access, one of which with asphalted road and electric gate with video intercom. The house develops on the ground floor and first and on a total of 221 cadastral square meters beyond porch.
On the ground floor we find an independent suite consisting of a studio apartment with bathroom, dining corner and an own green outdoor space with gazebo. This suite can be used autonomously or – thanks to a communication door – together with the remaining area of the same floor consisting of sit-in kitchen, bathroom, living room with fireplace and large porch also equipped with a wood oven. On the ground floor the communication between interiors and exteriors is extremely pleasant thanks to the flat and well-kept garden surrounding the farmhouse from all sides. The ground floor completes a small closet and a technical room.
An external staircase typical of the historic countryhouses brings to the first floor composed in the center by a welcoming living room with fireplace. Three large rooms each with private bathroom and the kitchen surround the salon making the rooms very convivial.
The recent restoration of the farmhouse has involved all the installations, the selected finishes, the fixtures, the roof that is now also insulated, the restoration of the walls and floors. The property has certification of accessibility and installation certifications. Heating is run by LPG system, air conditioning and fireplaces.
The property is completed by a 16 cadastral sqm warehouse also renovated and functional as the storage o garqage of agricultural equipment, an underground cistern of 5000 liters fueled by the rainwater collected from the roof of the farmhouse and an ancient fountain provided by the municipal aqueduct.
There are an irrigation system and a biological pit according to actual standard.
The land offers an olive grove of about 60 plants, a large arable slope and a small wooded area. There are also some secular oaks and numerous ornamental and fruit plants.
The property is a true oasis of peace and comfort and lends itself entirely as a private home or as a home with attached B&B activity (already started).
Energy class F.



