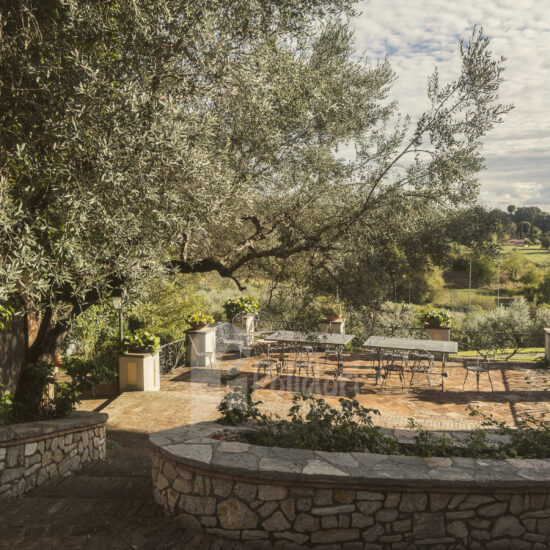Poggio Catino CC234VB Imposing Villa with pool and beauty farm
Specification
Features
Location
Description
In the hilly countryside of the Municipality of Poggio Catino, 70 km from Rome, we offer for sale a prestigious property that enjoys large internal and external spaces.
For years the property has been known as a Resort also appreciated by an international clientele.
Here we offer the sale of the main Villa with swimming pool, beauty farm, square, gardens and land.
However, it is possible to purchase this property also with the adjacent buildings and lands as described in the references
https://www.immobiliarepolidori.it/en/property/poggio-catino-cc234v-prestigious-resort/
The real estate complex proposed here extends over 636 cadastral square meters and about 0.9 hectares and is composed of:
A landscaped courtyard very well kept and rich of ornamental plants with a convenient driveway entrance and a welcoming area from which to access all areas of the property.
Near the entrance area, well integrated into the vegetation of the place, there is a small building of 34 square meters used as a beauty farm with a hydromassage tub, Turkish bath, chromotherapy, aromatherapy and relaxation area.
A large two-story farmhouse with a small tower composed as follows:
Ground Floor:
Large hall with a capacity of 120 people/120 seats. The room is extremely spacious and bright thanks to its windows that open on the south and west side with porticos in front and direct communication with the lawns and the pool area.
On the east side the room enjoys greater height resulting in the space being open on the first floor thanks to a balcony.
Second hall with a capacity of 40 people/40 seats. The room is particularly welcoming thanks to the high ceilings with wooden beams and exposed colored glass windows in the roof. At the end of the room there is a raised platform that can also be used as a stage.
The two rooms are communicating and can be used for single or separate events.
Large kitchen currently equipped for professional use for catering.
The large hall, the second hall and the kitchen are equipped with a total of six bathrooms that comply with current regulations regarding the obligations of accessibility to toilets with anterooms, closets and changing rooms.
In the event of sale of the property described here before the deed, the destination of the rooms and kitchen (total 342 m2) will be changed from C1 to A2. The rooms with their respective services have all the requirements and potential to be transformed into comfortable apartments.
First Floor:
The first floor is ground floor on the north side and allows access to two residential units without architectural barriers:
The west part forms the “Suite Torrino” of 118 m2 and is composed of a large room with fireplace, kitchenette, balcony and a staircase in fine local walnut that leads to the bedroom of the turret (second floor) with ensuite bathroom, grandiose truss, fireplace and arched windows that overlook the entire property with its swimming pool, the Tiber valley and Mount Soratte.
The south-east area of the imposing farmhouse is composed of the 142 m2 “Suite Il Ballatoio” which consists of a large central room with a sleeping area and living room with access to the balcony, a bathroom, a kitchen area and the charming balcony that overlooks the large hall below and enchants with its panoramic windows.
In front of the farmhouse with its rooms is the aforementioned swimming pool surrounded by lawns that invite you to enchanting poolside events.
The pool area and the rooms can be reached by a charming stone staircase.
The property is mainly exposed to the South-West and offers a spectacular view of the Sabine hills, Mount Soratte and the sunsets.
The building was built in 1993 and has every comfort and top-quality finishes.
The property is located in a countryside with tourist-hotel destination with additional available cubic capacity.
Negotiations that include furniture, accessories, equipment and the professional kitchens of the Resort might be considered.
APE: various















































