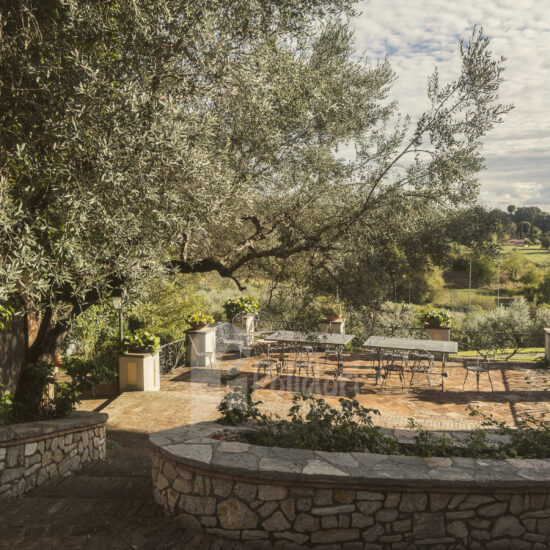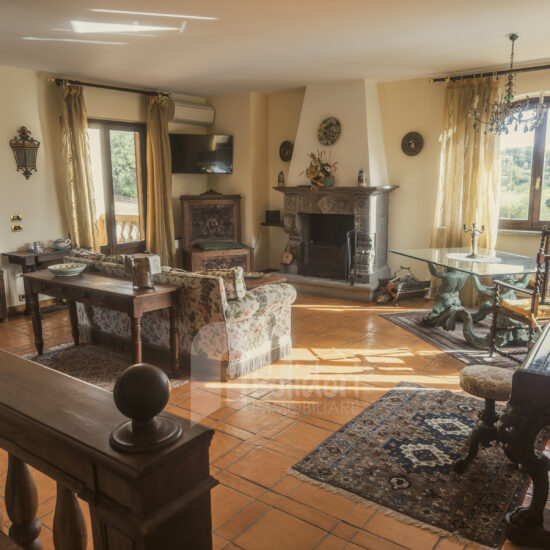Poggio Catino CC234V Prestigious Resort
Specification
Features
Location
Description
In the rolling hills of the municipality of Poggio Catino, 70 km north-east from Rome, we offer for sale a valuable real estate compendium that enjoys a long history and experience in accommodation.
For years, the property has been a place of events such as weddings and conferences as well as a resort also appreciated by an international clientele.
The real estate complex extends over two hectares and consists of:
– A very well-kept welcoming area from which to access all areas of the property. This courtyard with a comfortable driveway entrance is rich in ornamental plants.
– near the entrance area, well inserted in the local vegetation, there is a small building used as beauty farm with whirlpool, Turkish bath, chromotherapy, aromatherapy and relaxation area.
– a large two-storey farmhouse beyond Tower so composed:
Ground floor:
- Large hall with accommodation capacity of 120 people/120 sitting places: the saloon is extremely spacious and bright thanks to its windows that can be opened on the south and west side with porticoes and direct communication on the grass gardens and the swimming pool area.
On the east side the room enjoys greater height, resulting in the open space on the first floor thanks to an open gallery.
- Second hall with accommodation capacity of 40 people/40 sitting places: this saloon is particularly welcoming thanks to the high ceilings with wooden beams and colored windows. At the bottom of the room there is a rise also fungible as a stage.
The two saloons are communicating and can be used for unique or separated events.
- Large kitchen equipped for professional use for catering.
- The large room, the second room and the kitchen are equipped with a total of 6 bathrooms compliant with the current regulations regarding the obligations of accessibility to the toilets and changing room.
First floor:
The first floor is ground floor from the north side and allows access to two housing units without architectural barriers:
- The west part forms the “Torrino Suite” and is made up of a large room with fireplace, kitchenette, balcony and a precious local walnut staircase that leads to the Towe-Bedroom (second floor) with ensuite bathroom, a great wooden truss, fireplace and windows arches overlooking the entire property with its swimming pool, the Tiber valley and Mount Sorarette.
- The south-east area of the imposing farmhouse is composed of the “Ballatoio Suite” which consists of a large central room with a bed and living area with balcony access, a bathroom, a kitchen room and the suggestive gallery that communicates with the large saloon below and enchants with its panoramic windows.
In front of the farmhouse with its saloons there is the already mentioned swimming pool surrounded by meadows that invite to enchanting events by the pool.
The swimming pool area and the halls can be reached by a suggestive stone stair.
– A two-story villa communicating via an internal staircase
– Ground floor: a lounge with fireplace and in ancient times used for the conservation of wine barrels, a second living room with kitchen and in front of the porch, two bedrooms, one with esuite bathroom and a second bathroom. This unit is proposed as “Suite Le Botti” to the guests.
- First floor: three bedrooms, one with fireplace, access to the balcony and ensuite bathroom, a second bathroom, living room with kitchen and two panoramic balconies. This unit in the activity of receptivity of the resort is called “Suite La Villa”.
– In the vicinity of the latter villa we find, inserted in the gardens with various fruit trees a house used as a welcoming kitchen for restricted familiar circles where to cook and eat in a convivial environment both inside and outside.
– There is also a wood oven where to prepare pizza and bread.
– Finally, the property offers also a wonderful liberty style greenhouse, a tennis court (currently in disuse), a hidden meadow that can be used by parking in the case of events with numerous visitors and a productive olive grove of extra virgin olive oil of over one hectare.
The property is fenced and still has additional available volume for tourist-hotel destination.
Offers for the real estate sell that include the furniture, accessories, equipment and professional kitchens of the resort might be taken in consideration.
In addition it is also possible to purchase a country house (A7) still under construction of 151 mq, immersed in 2 hectares with olives adjacent to the property described here.
Poggio Catino CC 234A Country house arab style in olive grove

























































