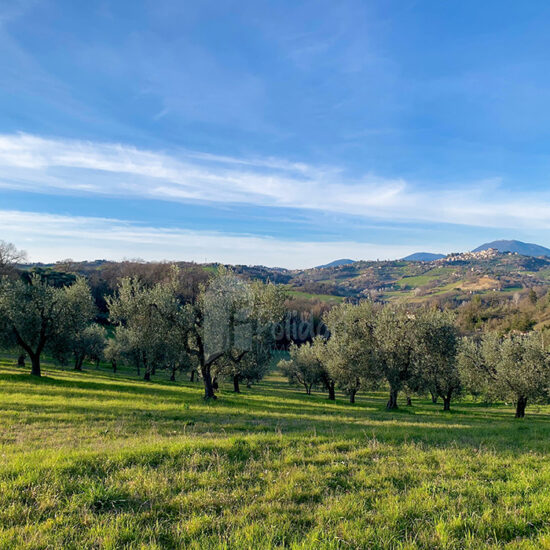V 557 Poggio Mirteto. Podere with Villa and farm
Specification
Features
Location
Description
In the heart of the Sabina Tiberina, about 3 km from the Poggio Mirteto train station and 40 minutes from Rome, we offer for sale an important real estate on the top of a hill with a view as far as the eye can see over the Tiber Valley and the Sabine Mountains.
The heart of the property with its 25 hectares of land is made up of an area dedicated to the farm and an area reserved for the manor house.
The farm area covers approximately 6140 square meters and is represented by circa 940 square meters of buildings dedicated to agricultural activities (stables, warehouses, barn), two houses of about 100 square meters each, a roof barn and green area.
From the farm, located at the foot of the hilly area, the main villa is accessed via a characteristic tree-lined avenue.
The house located on the top of the hill in an exceptional panoramic position, has a total area of about 450 square meters. The Villa is distributed on two levels above ground, with six distinct entrances on four sides.
The Villa currently consists of a large living room, large kitchen, four bedrooms and three bathrooms on the first floor while a lovely little tower connects the two floors internally with a staircase; on the ground floor the apartment has a living room with kitchenette, three bedrooms and bathroom, hobby room, warehouse, cellars, storage rooms and garages. The large terrace of 50 square meters located on the first floor, allows you to fully enjoy the dominant position on the landscape and the surrounding towns, with a 360 degree view of the green Tiber valley. Currently the main villa is registered as a rural building. Energy class “F”.
In total, the buildings that are currently present in the property are approximately spread over 1,600 square meters. The houses are in need of a renovation.
The farm consists of a single plot that boasts land of various qualities such as arable land (over 15 ha), olive grove (about 2 ha), pasture (about 7000 m2), wood (about 6 ha) and fruit garden.
The property is easily accessible and at the same time enjoys the maximum of privacy and an excellent panoramic position.



























